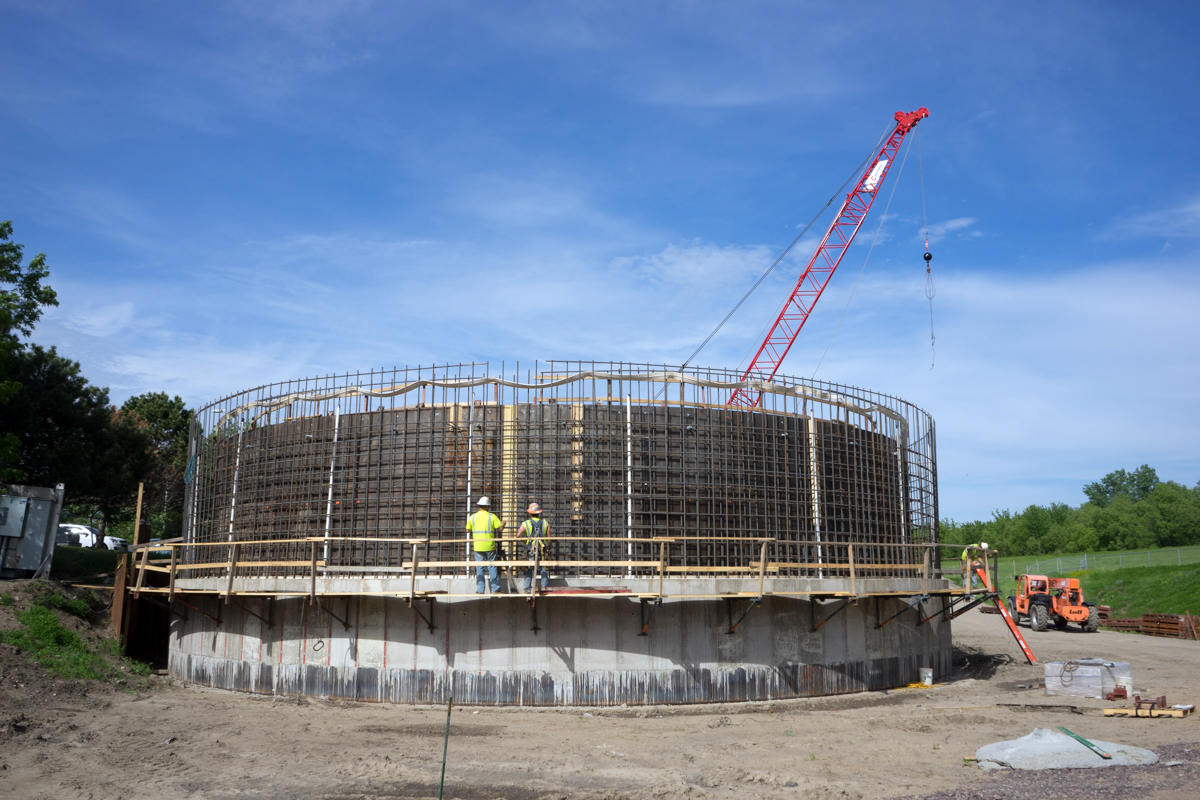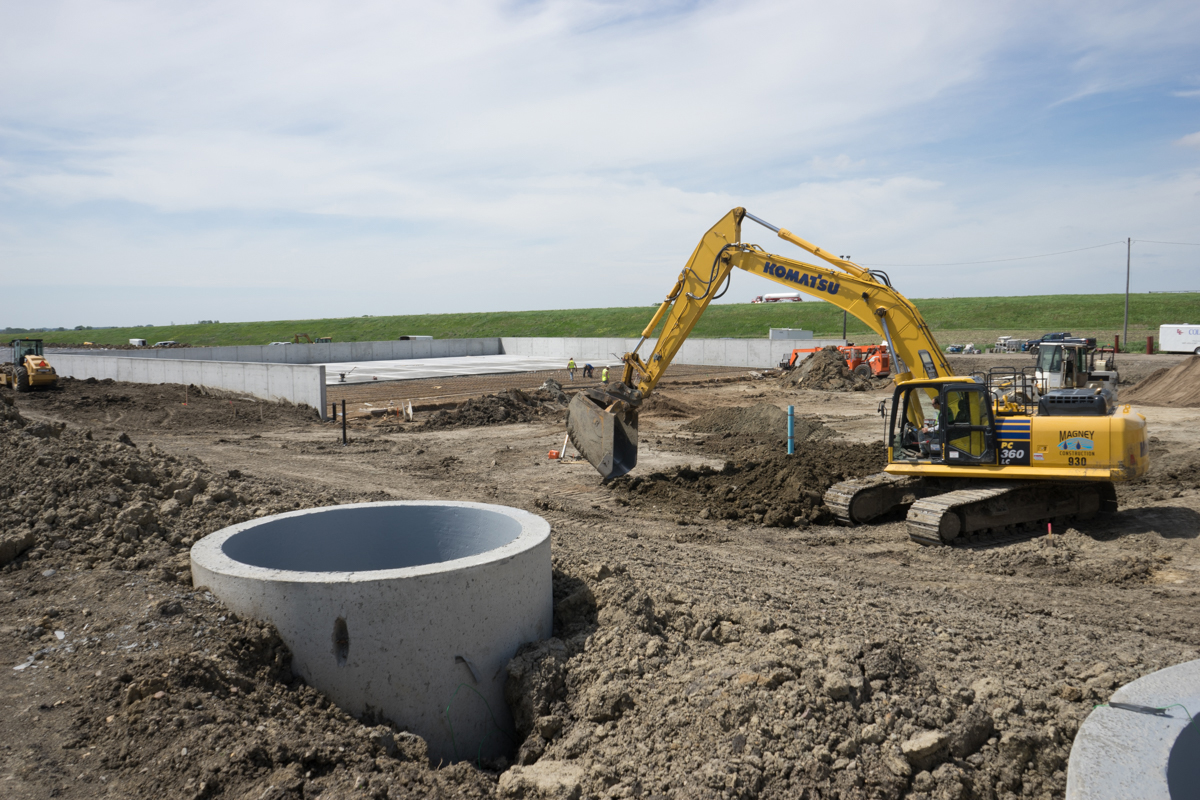We will work with an owner throughout the entire pre-planning, design and construction process. This process incorporates value engineering to maximize cost effectiveness and functionality.
Our company will become the single point of contact and single point of responsibility with this delivery system. This contracting method streamlines the entire process to insure your schedules and budgets will be met.
Best Value Contracting
Some government entities utilize the “Best Value Contracting” method of award for their projects. This method incorporates various subjective criteria in their evaluation of a contractor. Some of the criteria might include; safety records, management resumes, reviews from previous clients, record on adhering to construction schedules and change order history. The criteria is then evaluated by the Owners project team and they assign scores to each criteria. The lump sum bid is adjusted based on the scores. The project is then awarded, at the original bid price, to the contractor with the lowest adjusted bid. Magney Construction prefers this method of award because the Owner is not relying entirely on the lowest price. We have successfully submitted a number of proposals with this method of contracting award.
General Contracting
Magney Construction will ‘hard dollar’ bid your project after your engineers or architects have designed it. This is the traditional project delivery system of Design, Bid and Build.
Pre-Constructional Planning
A Magney Construction project team will work with your engineers and architects to value engineer your project. This early planning will maximize functionality and insure that your projects is completed on time and within budget.
A NEW DIRECTION
A Magney Construction project team will work with your engineers and architects to value engineer your project. This early planning will maximize functionality and insure that your project is completed on time and within budget.
- Create project program identifying your needs and expectations
- Finalize conceptual size, appearance and material quality of building
- Create conceptual floor plans with the emphasis on production process flows
- Finalize project team members including design consultants and inspectors


SITE ANALYSIS
We’re looking to confirm that the site will conform to the requirements of the project without excessive cost or future surprises.
- Create overall site master plan – confirm parking, traffic circulation and landscaping
- Review soils analysis with consultants – ensure foundation design is adequate
- Evaluate existing infrastructure capacity, location and proposed routing